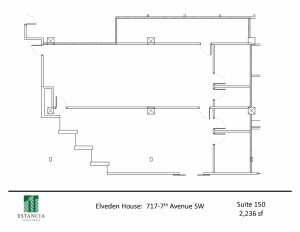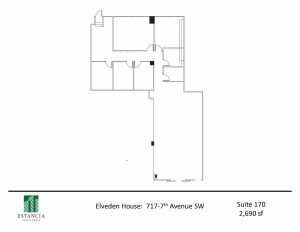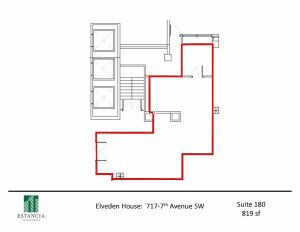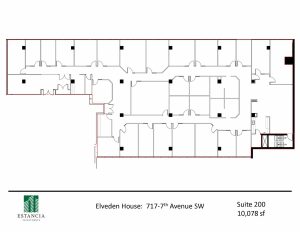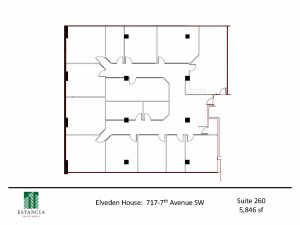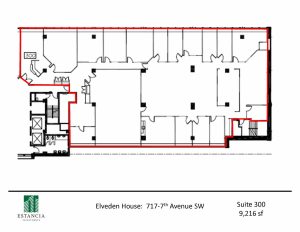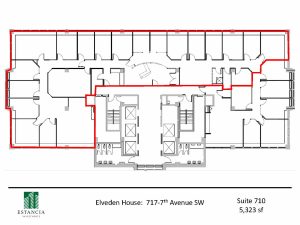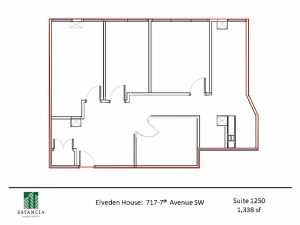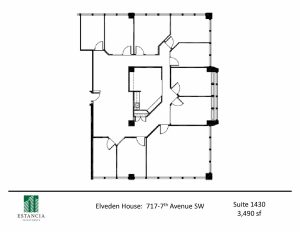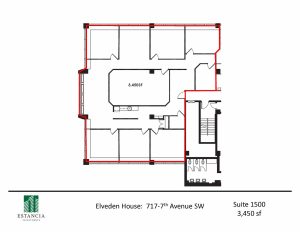About the Property
This tower is the principal building of Elveden Centre, which altogether totals a rentable area of 447,814 square feet.
Restaurants, cafes, convenience stores, drug store, and personal banking are adjacent. With fully upgraded Elevators, Life Safety and HVAC systems, and newly renovated common areas serving other buildings in the centre, this building is set to ready your business for the future.
