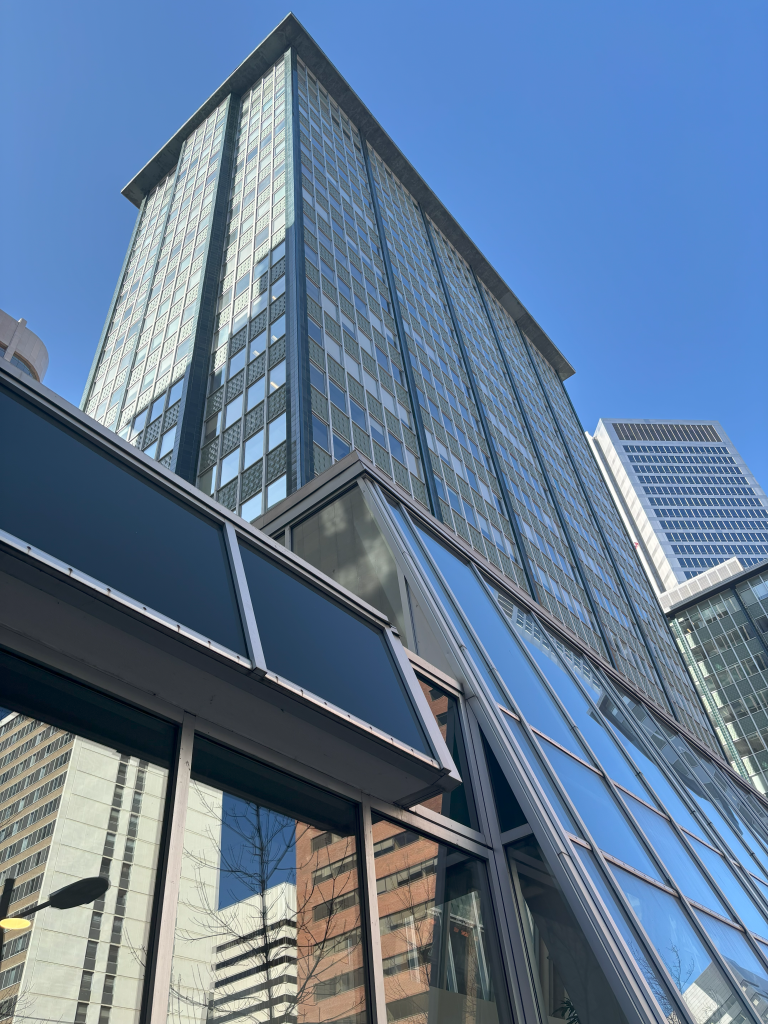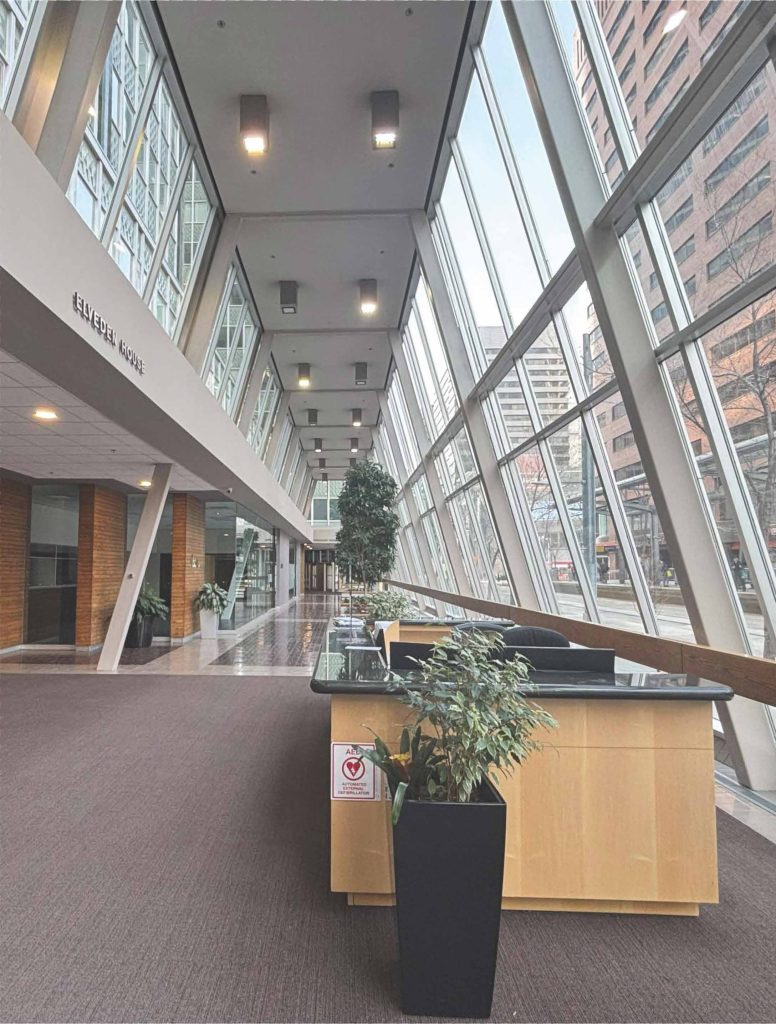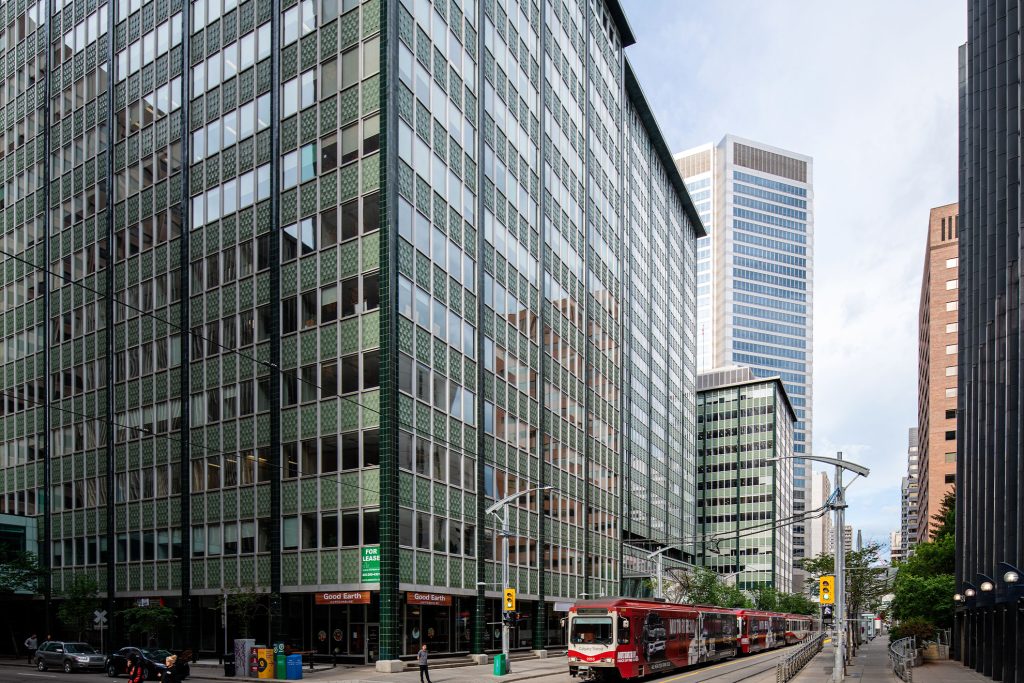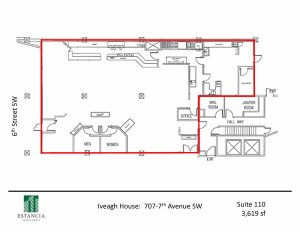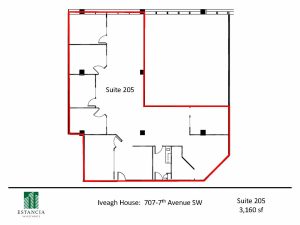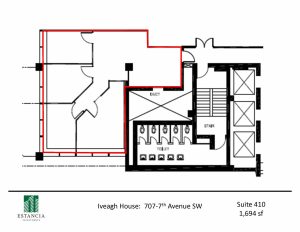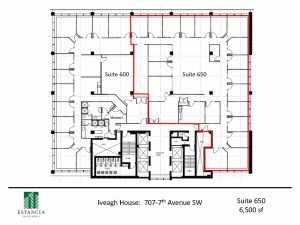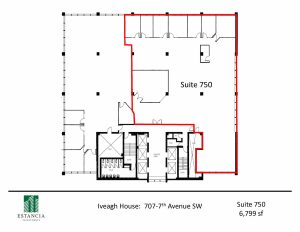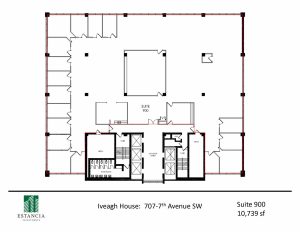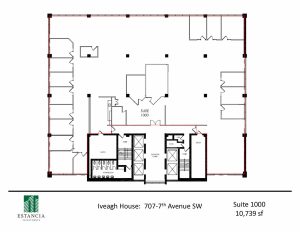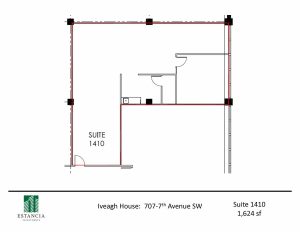About the Property
Joined by a common atrium, Iveagh House is a proud part of the historic Elveden Centre.
Centrally located, this building has direct access to LRT and +15 connections. Newly renovated elevators, washrooms, and common areas grant a lot of comfort. There are fully upgraded Life Safety and HVAC systems.
Underground parking is available at Elveden Centre with additional parking available in an adjacent parkade.
