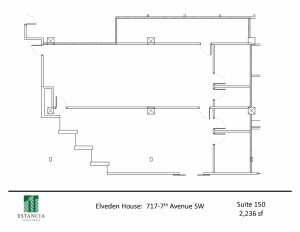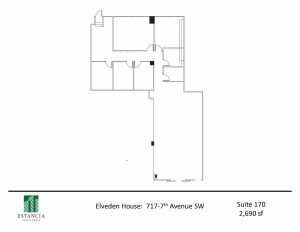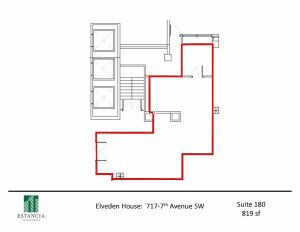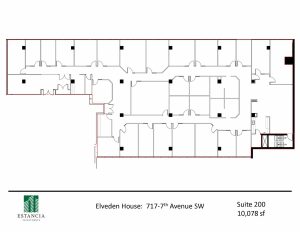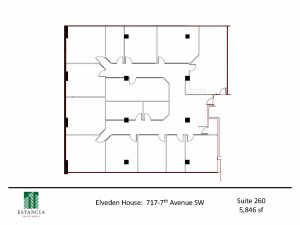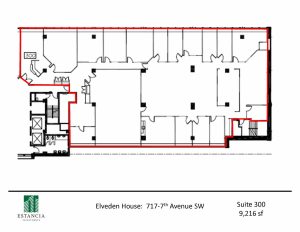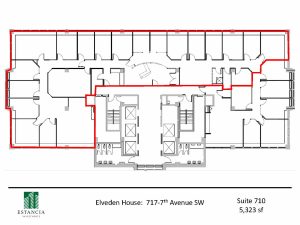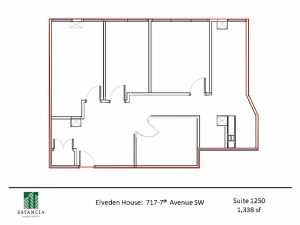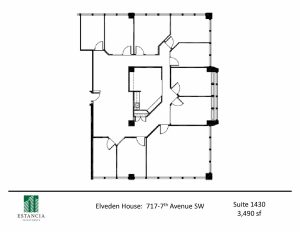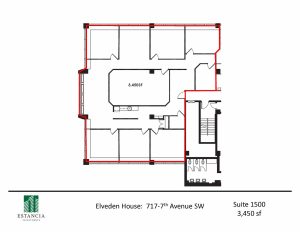Three tower complex with total rentable area of 447,814 square feet. Centrally located with direct access to LRT. Restaurant, cafe, convenience store, drug store, and banking facilities available. High speed voice and data connections available. Fully upgraded Elevators – Life Safety and HVAC systems – Newly renovated common areas.
